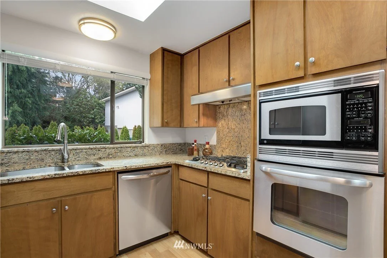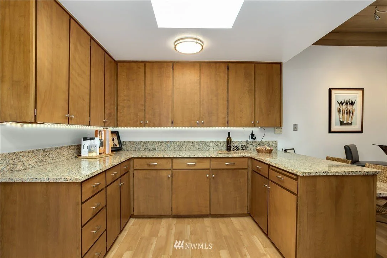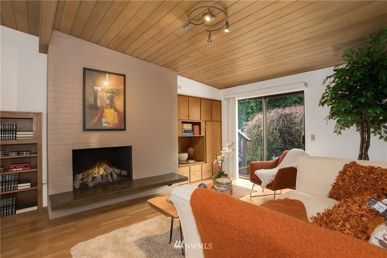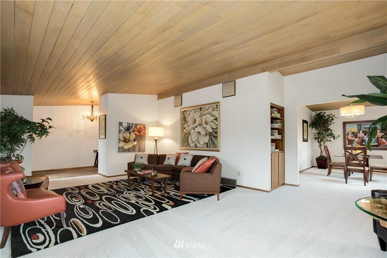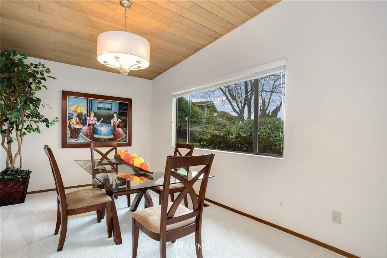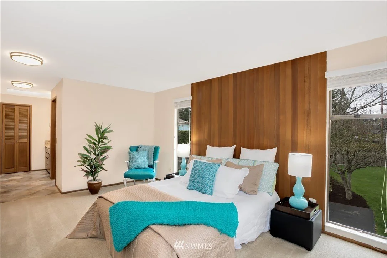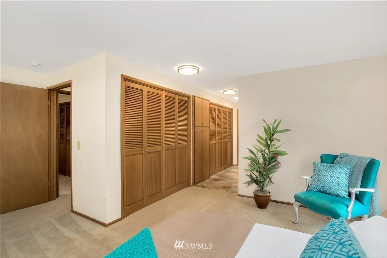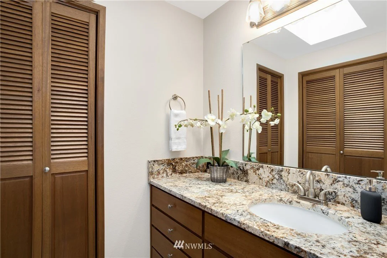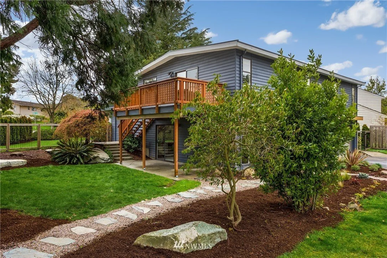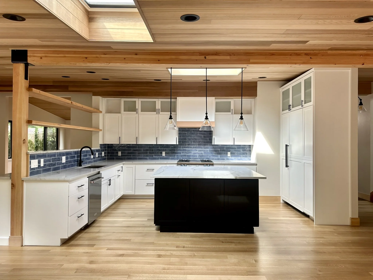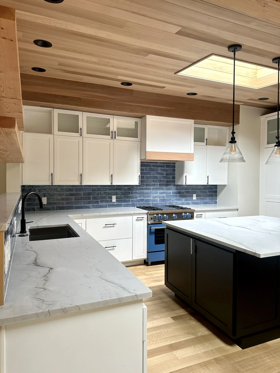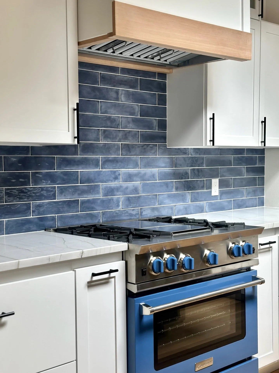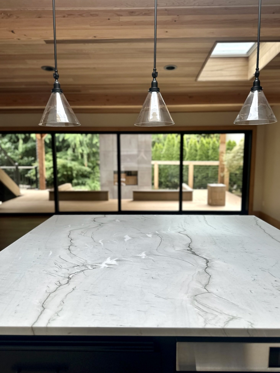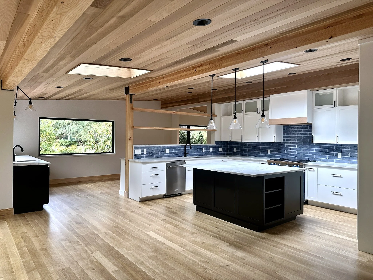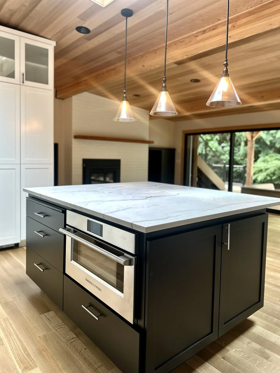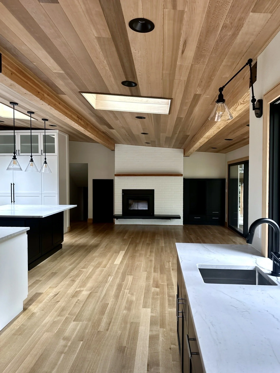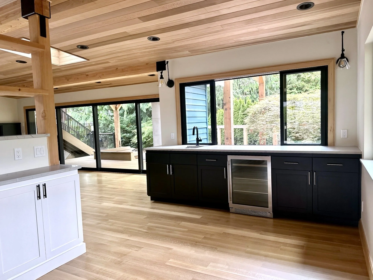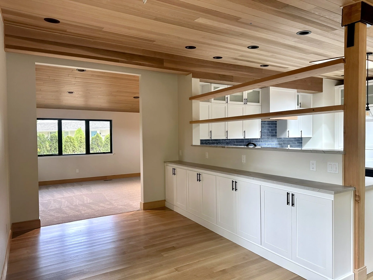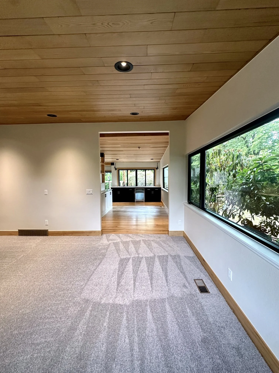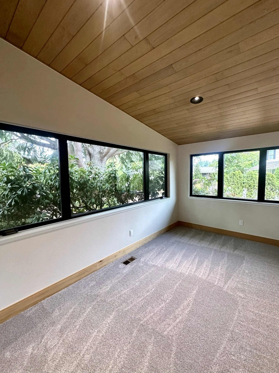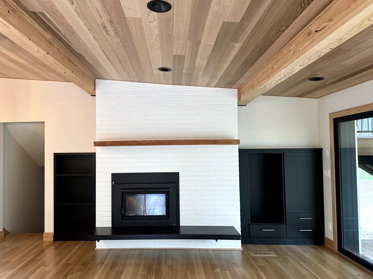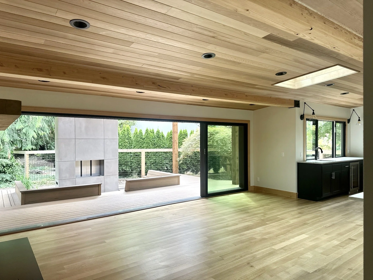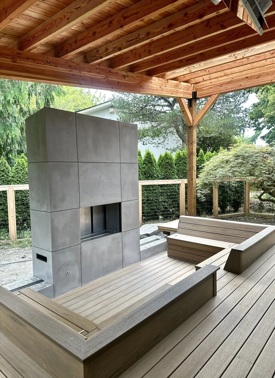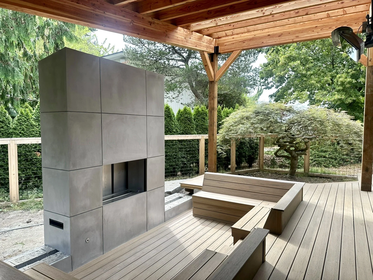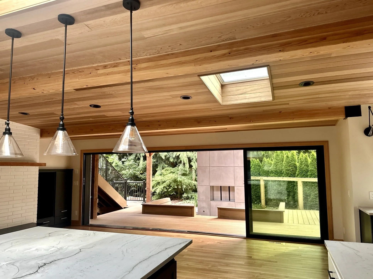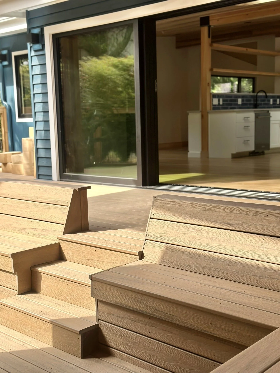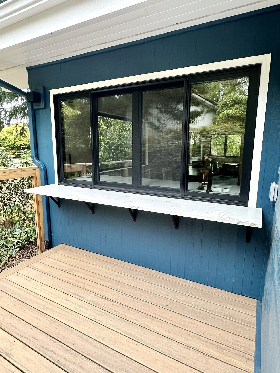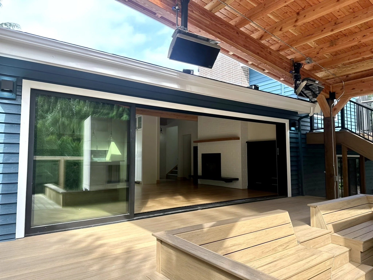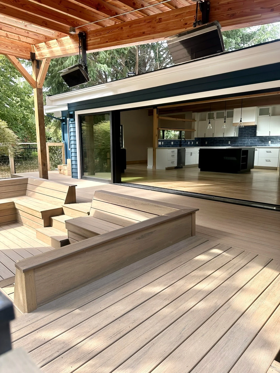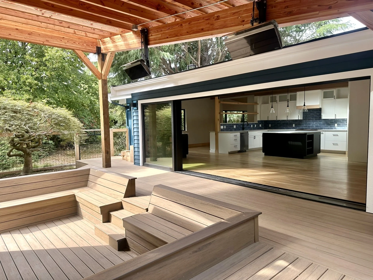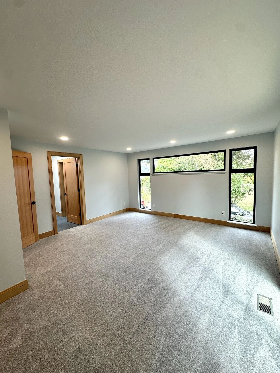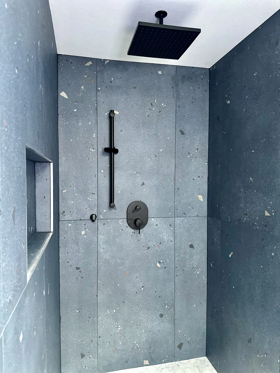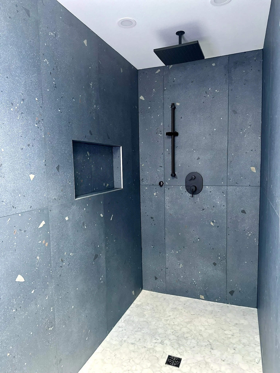Broadview Home Remodel
A classic mid century modern home built on the bluffs above the Puget Sound, this 1960’s house was ready to be brought into the 21st century. A young family having lived in the space for a few years, they envisioned more of an open flow with entertaining and kids in mind.. We worked collaboratively with this fantastic couple & their architect to ensure the indoor/outdoor living space would be usable year around. This project entailed a full re-framing of the interior “kitchen” space with new beam work and custom clear cedar paneling on the ceiling to compliment the original paneling preserved in the front room of the home. This rebuild allowed us to create a large chef’s kitchen, along with an indoor/outdoor wet bar and additional sideboard storage. The spacious kitchen flows seamless into the family room and out onto the new outdoor deck. The deck was customized to include a sunken seating area with hidden banquet storage and a modern gas fireplace. Rather than a full veranda style roof, we built the majority in a classic PNW style and then customized the last few feet to include openings protected by polycarbonate sheeting. This allowed the afternoon sun to fill the space while still protecting it from the elements. To maximize the space, an accordion door slider was installed, making the indoor to outdoor transition seamless.
Along with the major reworking of the main living space, we installed new flooring and clear vertical grain fir doors throughout. On the upper level, a new master suite was created, adding more natural light into the bedroom and more privacy into the bathroom. Custom cabinetry was added in the home office and new plush carpet for the entire upstairs.





