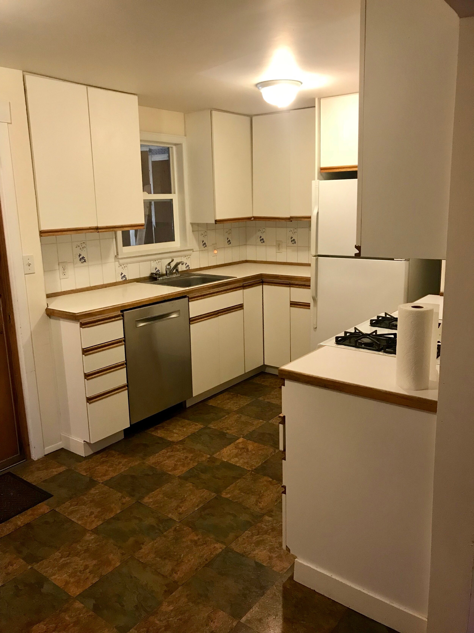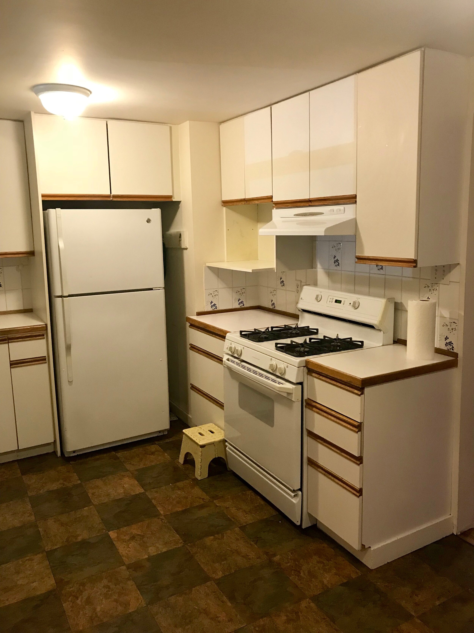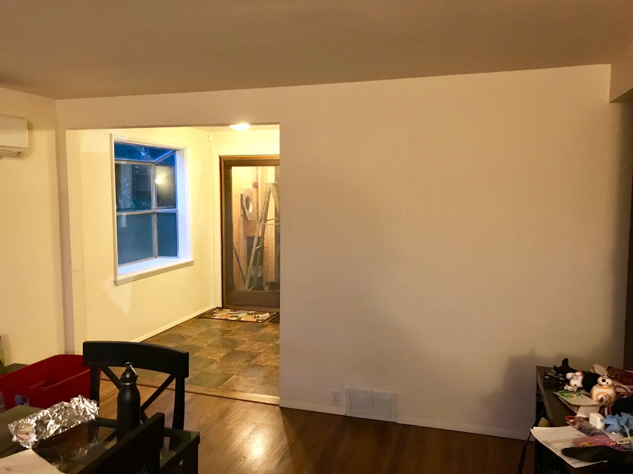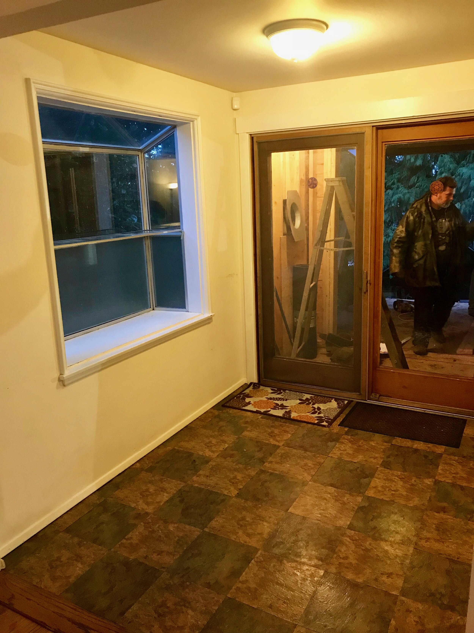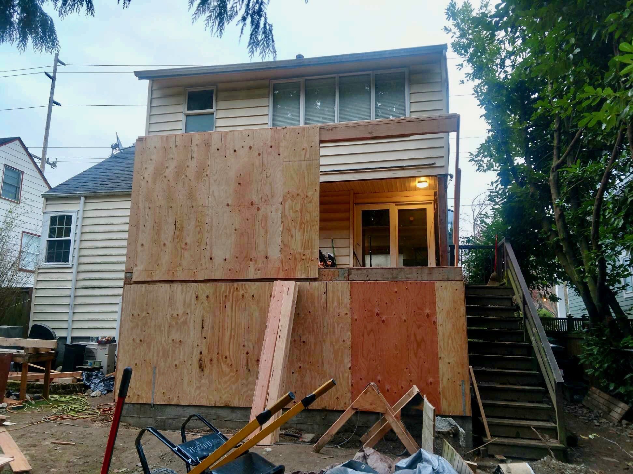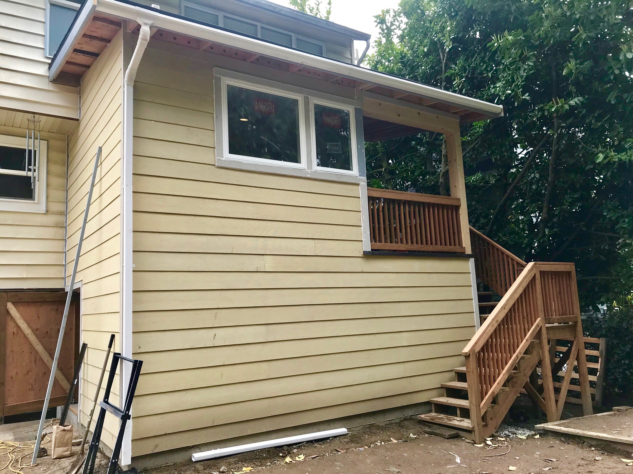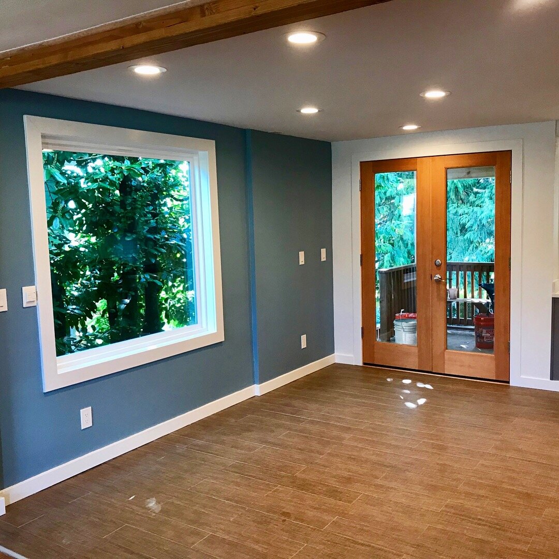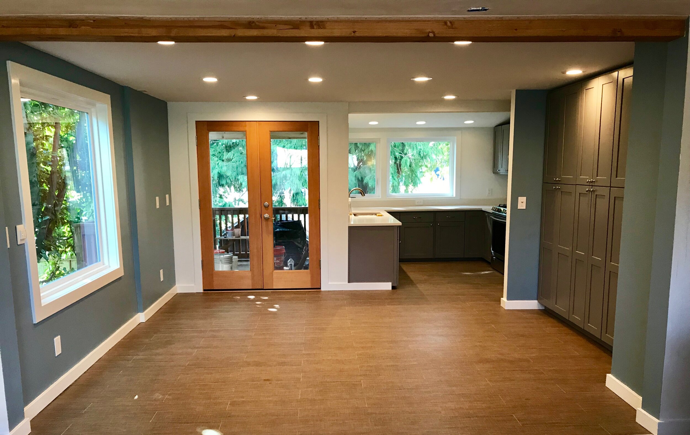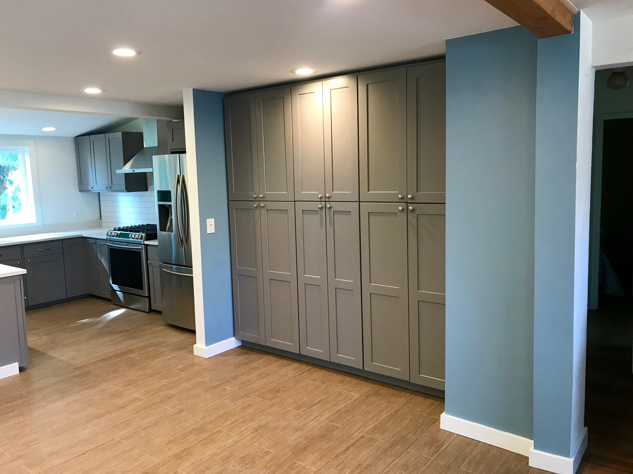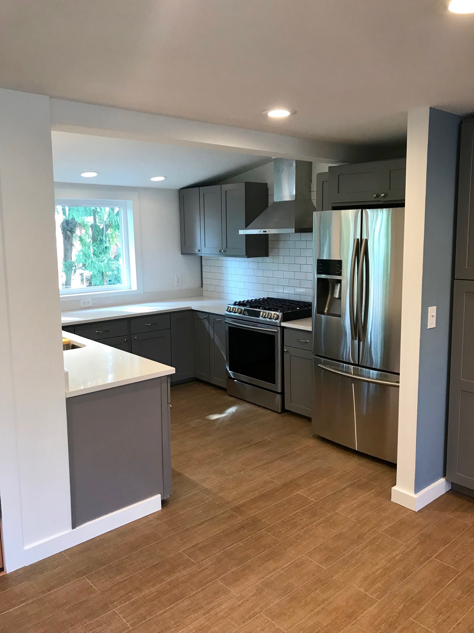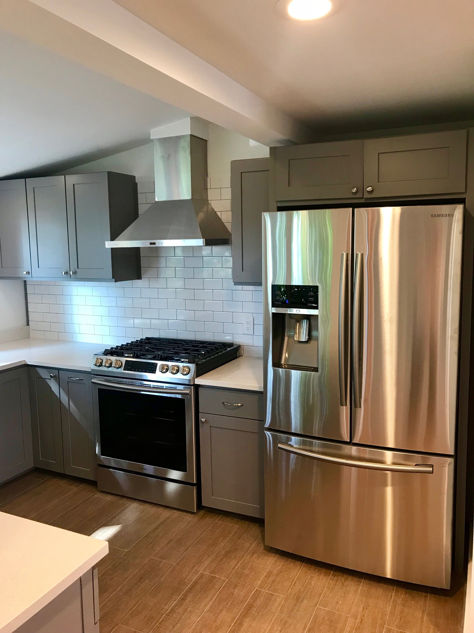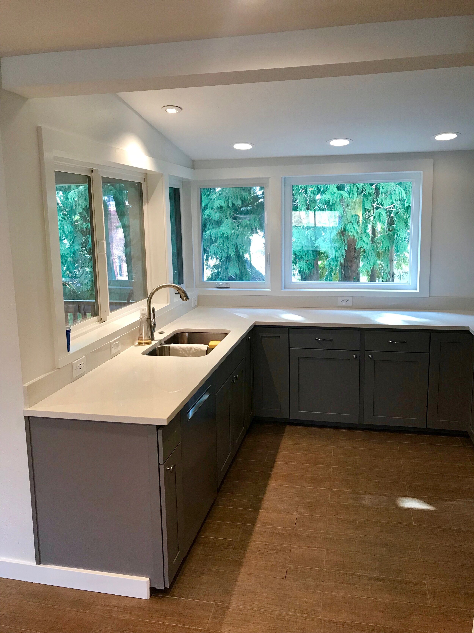Ballard Addition
A major kitchen update. Doubling the kitchen size and creating a more open floor plan. This addition adds square footage to the basement and will have a deck for entertaining right off the kitchen. Future plans for a finished basement are also being set during this project.
- before photos-
Sitting on a slope, the new kitchen on the main floor became a two story addition. With future plans for a finished basement, the first story of the addition was built with the intention of having it be a living space in the future. The upper floor of the addition extended the back exterior wall, keeping the second story porch in the same spot but rebuilding it to become a covered outdoor dining space for the homeowners.
Finished Space
Opening up the space into a great room, rather than a separate kitchen and living room was top of the list for this family. Once the addition was framed out and prepped for interior work, the existing kitchen and interior wall were demolished and removed. Working with an architect, the homeowners decided to have their new kitchen fit perfectly into the new corner space, leaving the rest of the floorplan open to the living room.
Being a family with young children, the homeowners wanted to maximize storage space with new built in floor to ceiling cabinets, matching them with the dark grey cabinets in the kitchen. Going for a neutral palette, the grey cabinets were matched with classic white subway tile backsplash and white quartz countertops.
New Douglas Fir french doors out to the covered deck and white vinyl windows provided a bright and airy space with views of the backyard below. Ceramic tile in the style of hardwoods allowed us to install radiant heat while keeping the style consistent with the rest of the home’s hardwoods.

