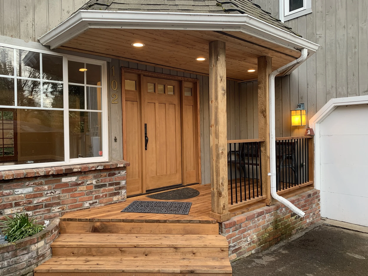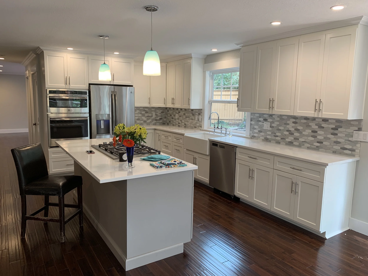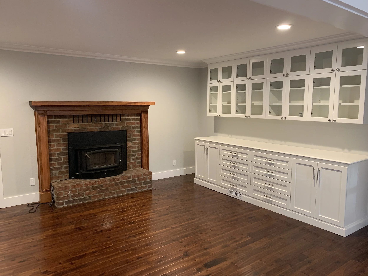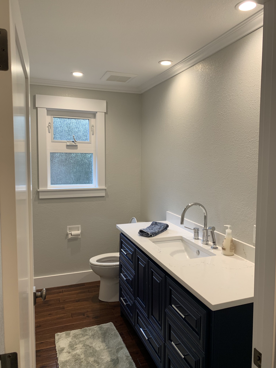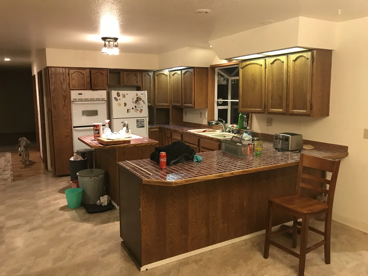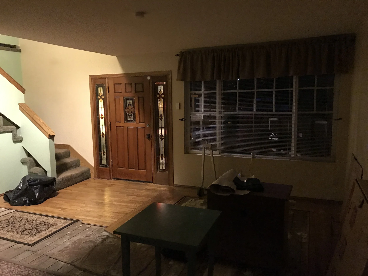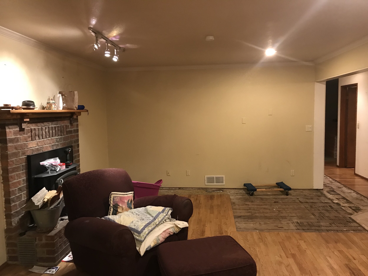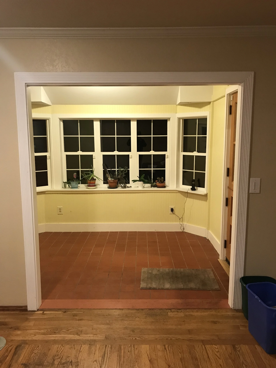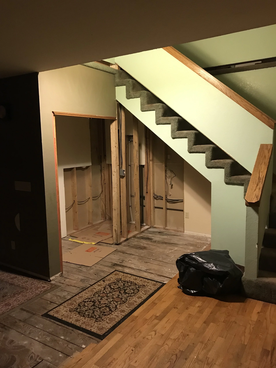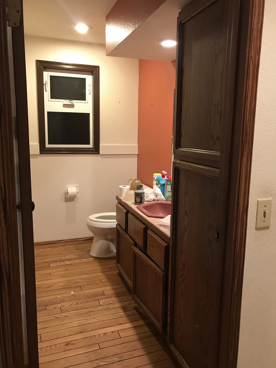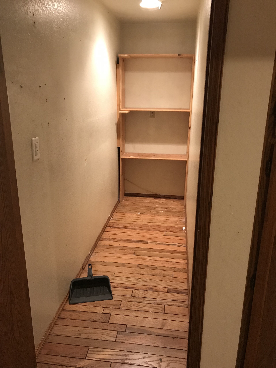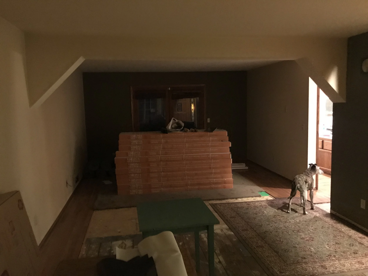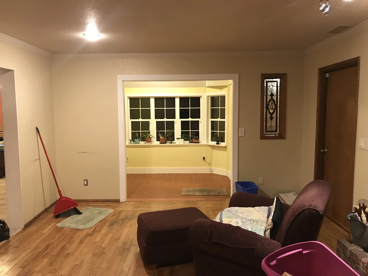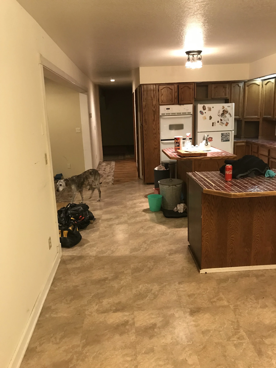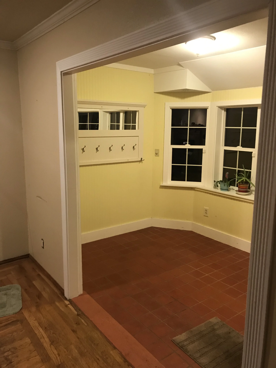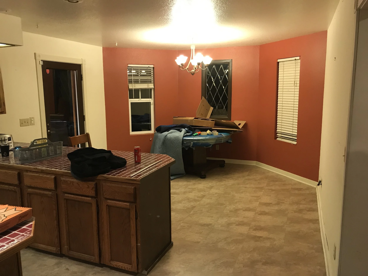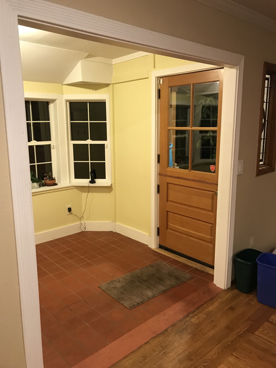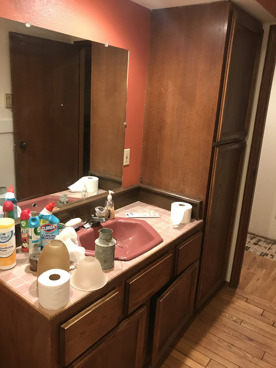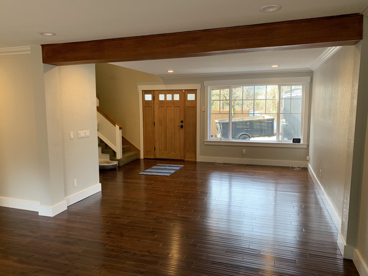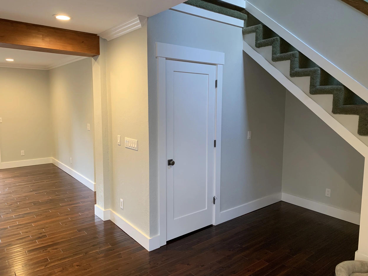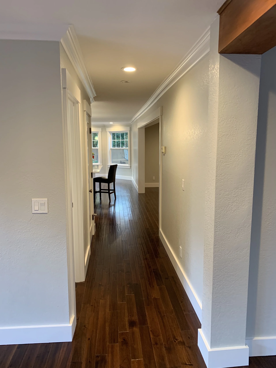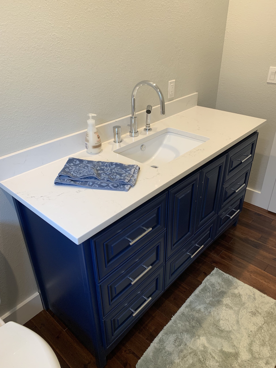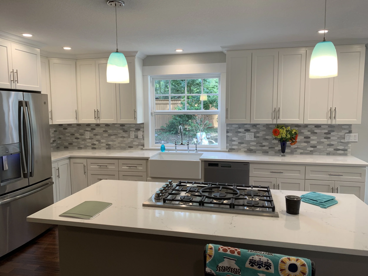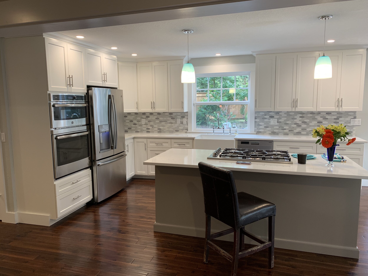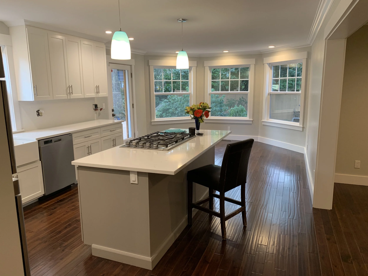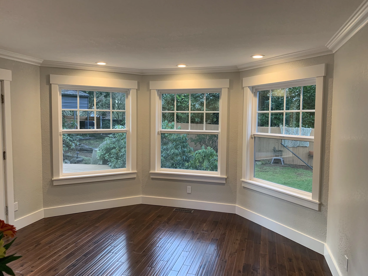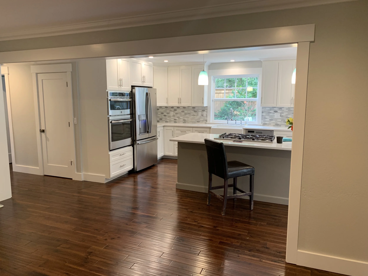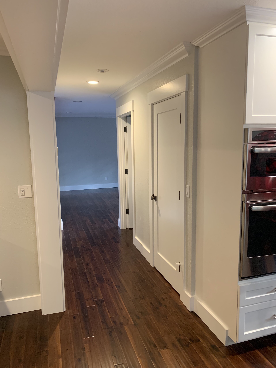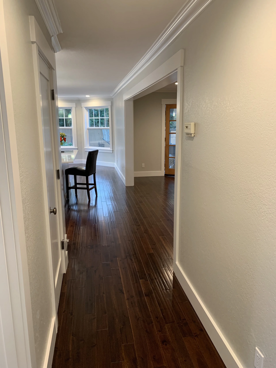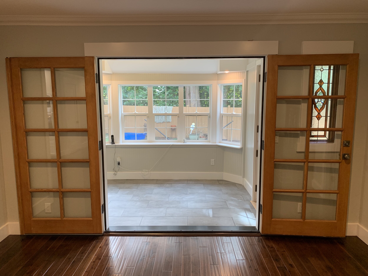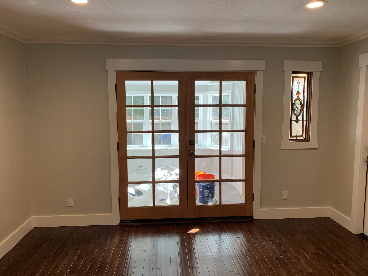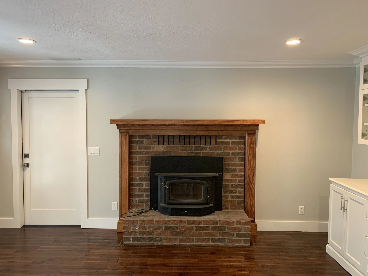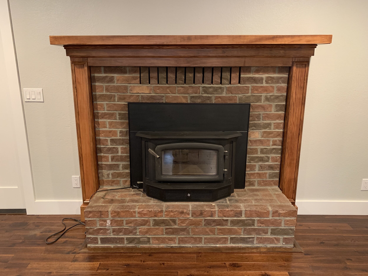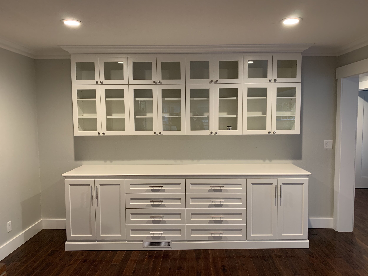Bothell First Floor Remodel
Previous water damage created a mess of this homeowner’s main floor. Everything was stripped down to the studs to ensure no lasting mold from water exposure, and rebuilt into an updated living space. New windows & doors, custom oversized china cabinet, with fresh paint and new hardwoods transformed this home into a bright, inviting new home. Plans are set for the second floor and exterior of the home to be updated in the year to come.
- Before photos-
Entry & Main living space
First and foremost on this project was a new Douglas Fir front door and surround. The front steps were also in need of repair so we decided to do a fill rebuild, bringing in cedar deck planks and adding stained tongue and groove to the overhang for maximum appeal. New recessed lights and railing rounded it out. Future plans for a full exterior paint and remodel are in the books so this entry is just the beginning.
Because of the previous water damage, parts of the front entry and living room were demoed at an earlier date, leaving a fairly blank slate. Footprint of the home remained the same, however everything was replaced with new material. Stripped to the studs, new drywall, vinyl windows, paint, trim, and hardwoods left this space with a clean, fresh update. The rest of the first floor also saw all of these new updates. Although, the biggest transformation might just have to be the new recessed lighting. Considering the living room had no overhead light fixtures, this was a drastic change for the better.
Powder Bath
This outdated bathroom was in need of a major update. Completely gutted and redone, a bright vanity cabinet, new fixtures, and a custom mirror (not shown) made this bathroom a welcomed retreat for guests.
Kitchen & Breakfast Nook
Nothing transformed more than the kitchen. Bringing in white birch cabinets from Spencer Cabinets and shades of grey ceramic tile backsplash with white quartz countertops instantly brightened the space. Continuing with the goal of brightening up the whole home, we decided to open up the breakfast nook walls and install larger windows to bring in the morning light.
Den & Sun Room
Flowing from the open kitchen is the den. The homeowners were wanting more storage, so we worked with Spencer Cabinets to create this oversized china cabinet that fit perfectly on the back wall. A custom Douglas Fir mantel piece complimented the brick fireplace and new Douglas Fir french doors lead to the revitalized sun room.

