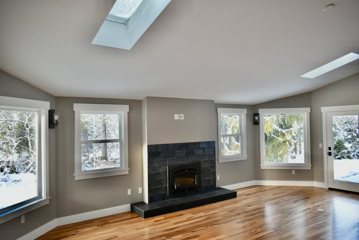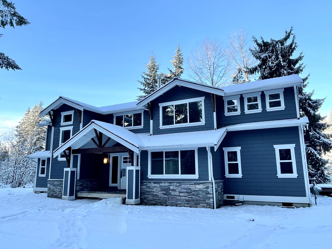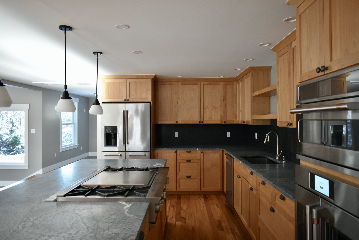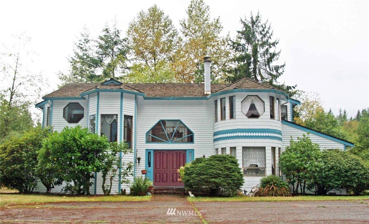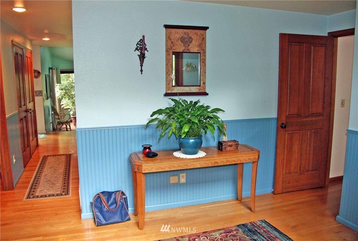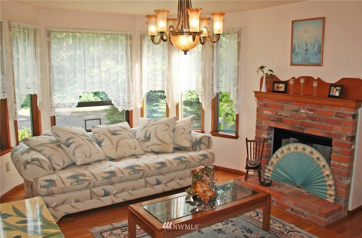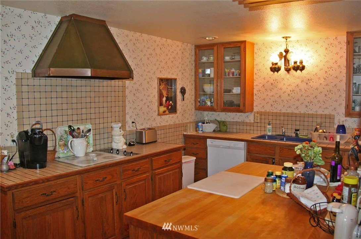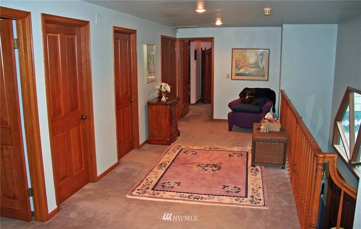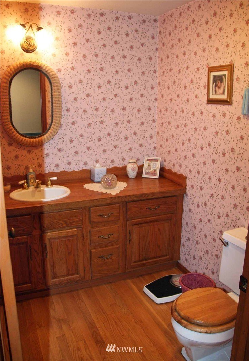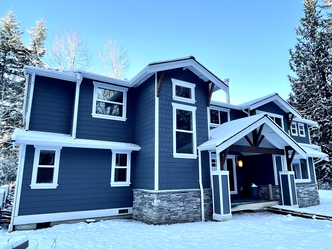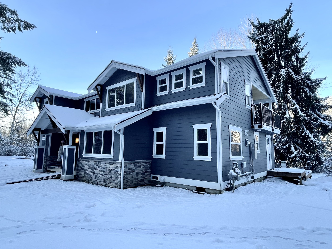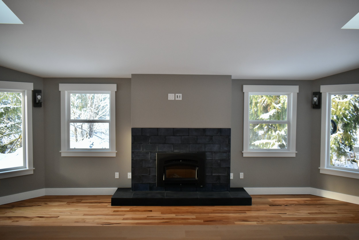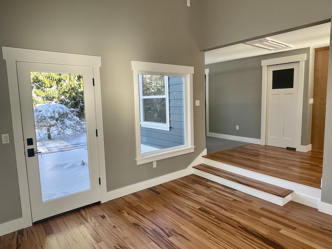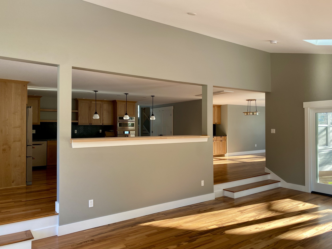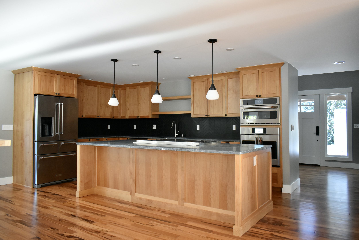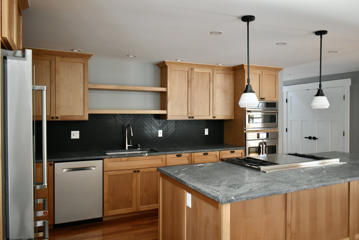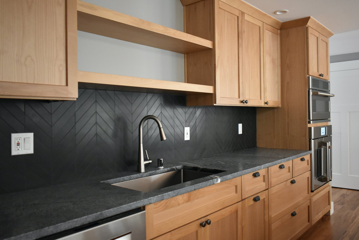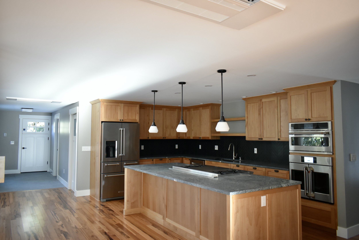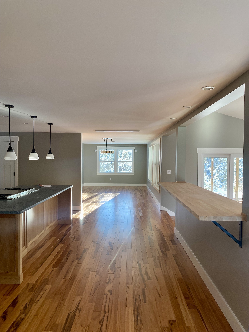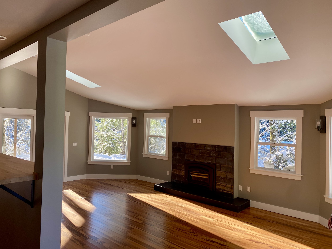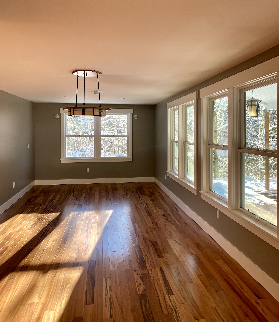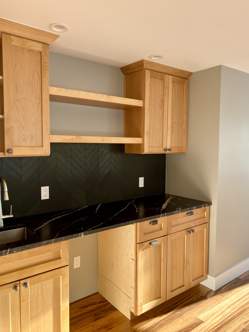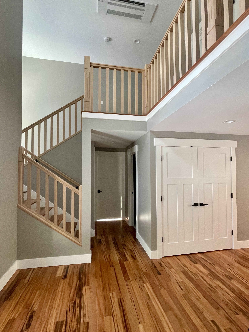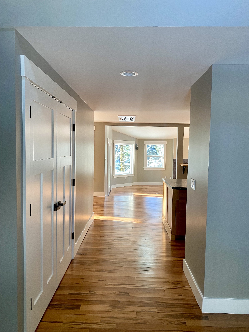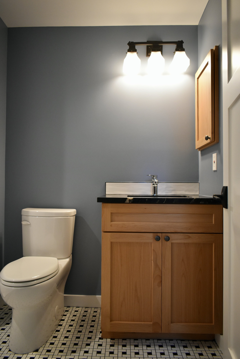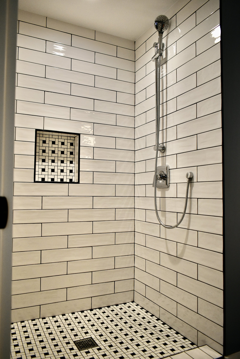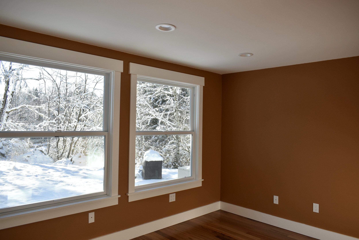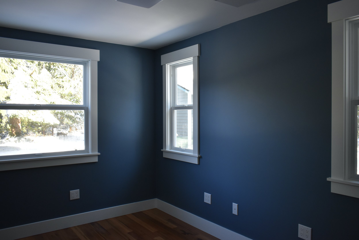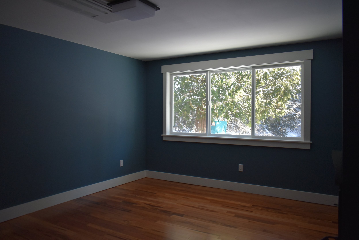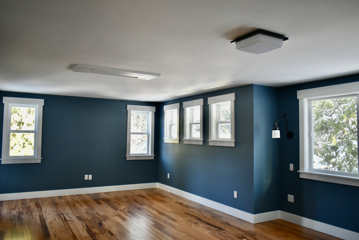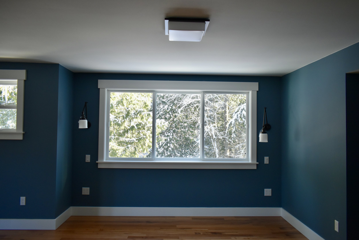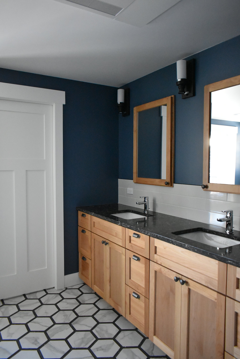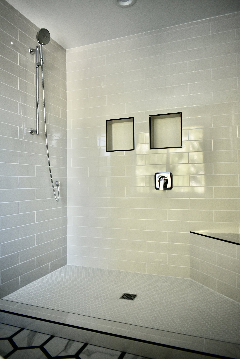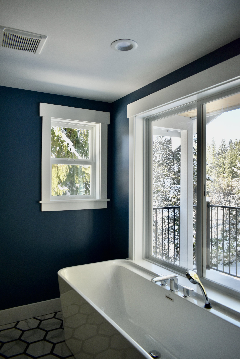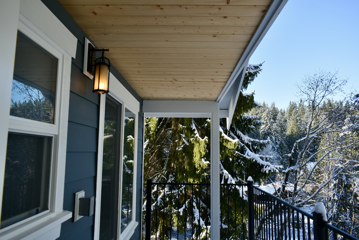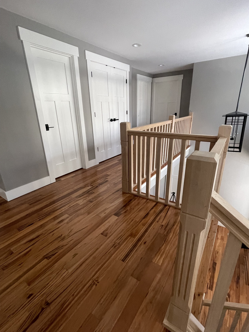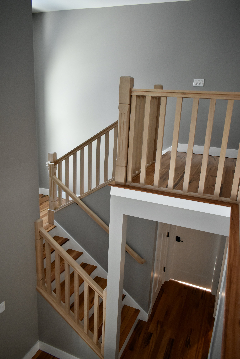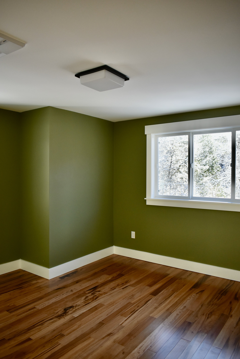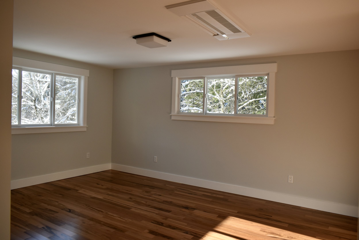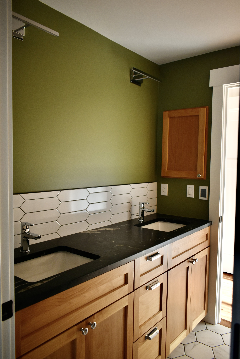Woodinville Remodel & Additions
Tucked within a gated community in Woodinville, you will find this charming 3 acres property perched above a private lake. The classic Pacific Northwest landscape evoked major dream home potential. The new homeowners worked with a local architect to change this 1980s traditional 2 story home into a beautifully updated craftsman. We completed extensive structural rebuilding and reconfiguration to add square footage and create a more open floor plan. The existing home was taken down to it’s studs and had the entire exterior and interior rebuilt to complete this stunning transformation.
-Before photos-
Exterior
During the structural stages of the project, all elevations of the home were changed. We squared off the existing front bays and extended the second story on the North & South sides. A second story deck is now off of the master bedroom and the foundations for two decks off the main living area have been built.
Hardie lap siding was installed with a 7” reveal to give a more custom feel, and the Hardie shake siding on the new bump outs gave a textural shift that’s pleasing to the eye. Cultured stone and Douglas fir wood accents stained in a rich walnut complete the facade of this classic craftman style.
Main Living Area & Kitchen
Once the layout reconfiguration was completed, we were left with a spacious main living area & kitchen. Keeping the kitchen on interior walls allowed for windows to line the entire back of the home. The kitchen was built out with all new custom Alder cabinetry in a natural finish and soapstone countertops from South America. A large island houses the new range and downdraft and serves as a fantastic viewpoint of the tree lined property and lake below.
To the left of the kitchen, you will find a sun filled dining room and wet bar perfect for entertaining. A custom butcher block bar top sits above the sunken family room. Exterior doors on either side of the family room allow for easy outdoor access and will be the entry points to the eventual custom decks. To the right of the kitchen, a new walk-in pantry, half bath and stone tile mudroom acts as the entry point for the stand alone 3 car garage.
Front Entry & Front Rooms
A new front deck and covered entry was not only a great architectural feature for the front of the home, but is very much required for the rainy locale. The addition of oversized picture windows in the entry and staircase provide great natural light in the new entry way.
Pass the staircase, a new 3/4 bathroom and sun filled bedroom are found. To the left of the entry, a cozy media room and home office. While the main areas of the home were kept a neutral color to showcase the Brazilian Tigerwood floors, the homeowners elected to have the bedrooms and bathrooms painted bold colors, giving each space a distinct feel.
Second Floor
A spacious new master bedroom and bathroom take up the North side of the second floor. The master bathroom includes a walk in shower and freestanding tub with treetop views out the private deck and includes access to separate his & hers walk in closets. Out an exterior door at the far corner of the master bedroom, you find a covered private deck with a cedar tongue and groove ceiling, making it usable year around.
Two more bedrooms, a laundry room, storage closet, and full bathroom finish out the second story of this custom home.

