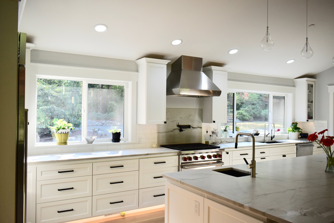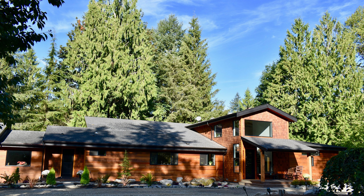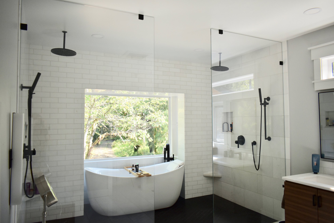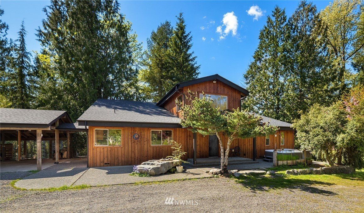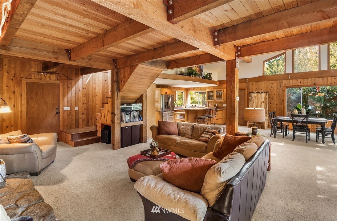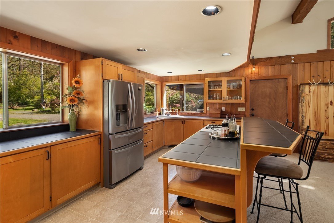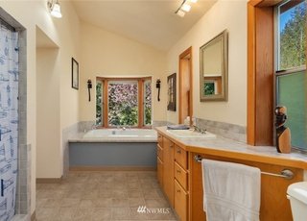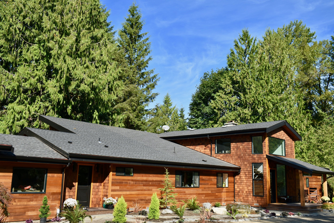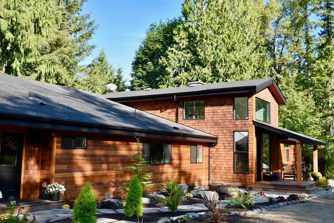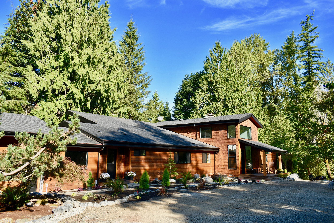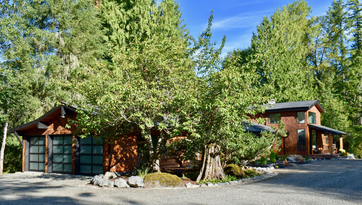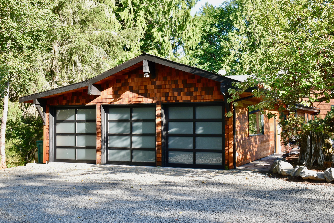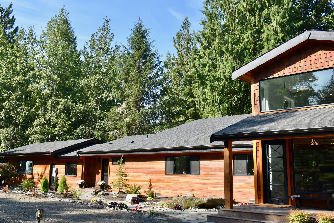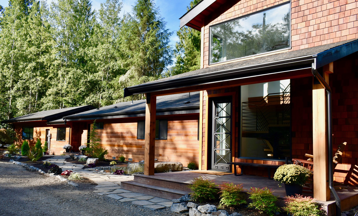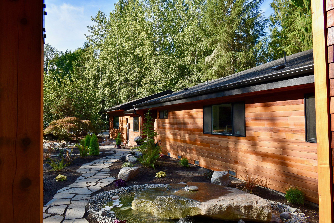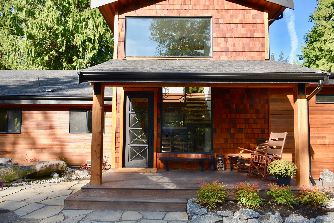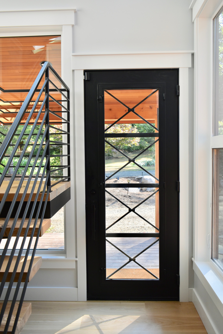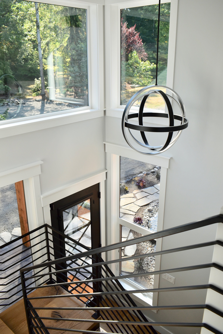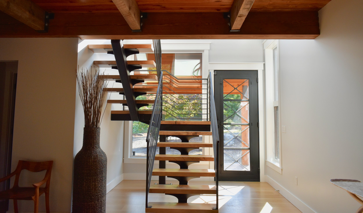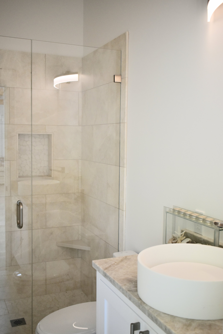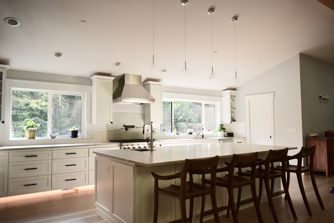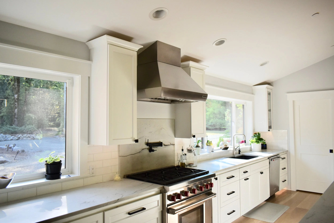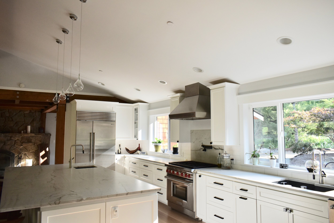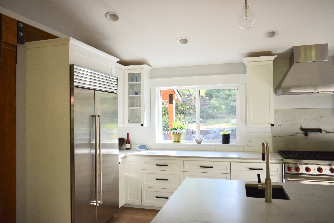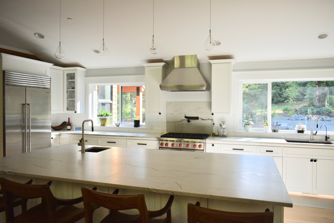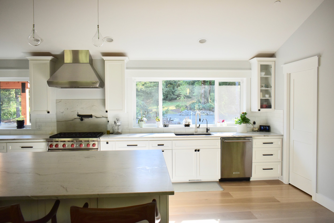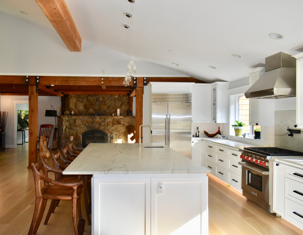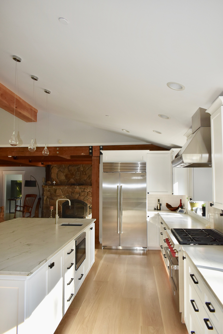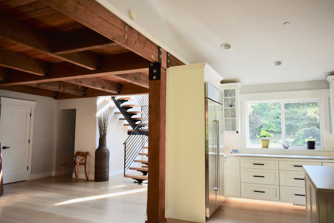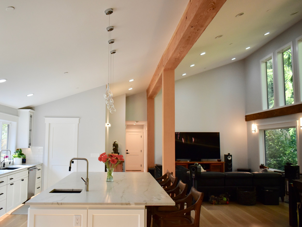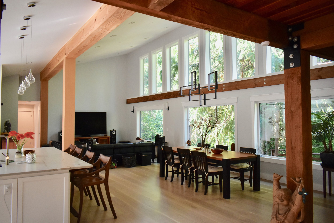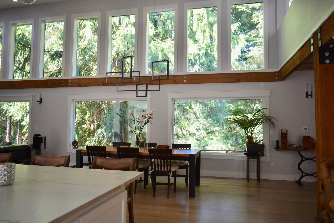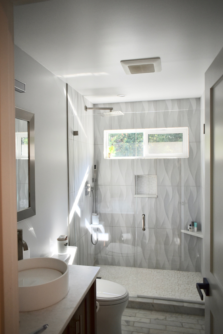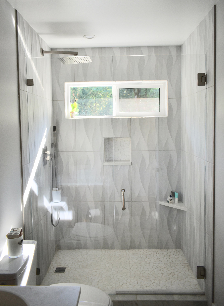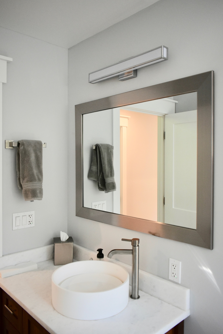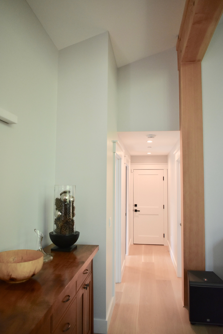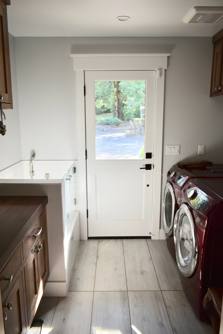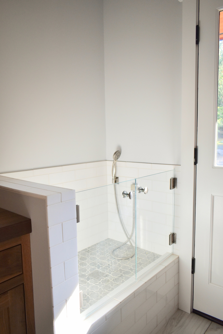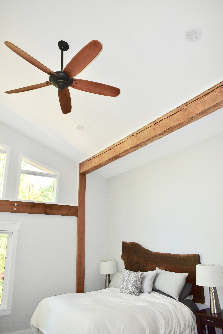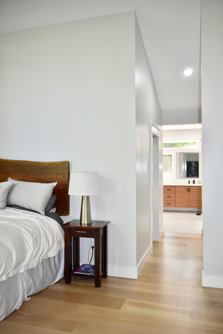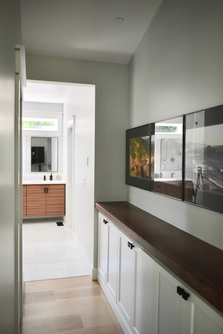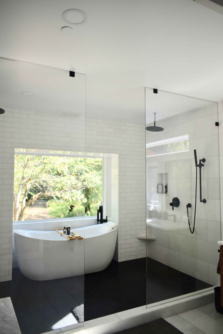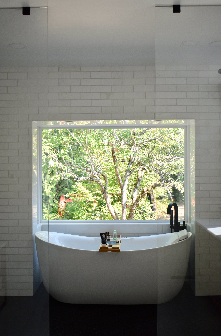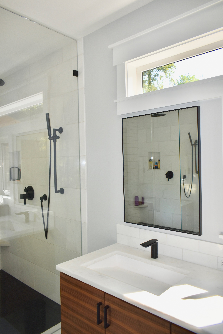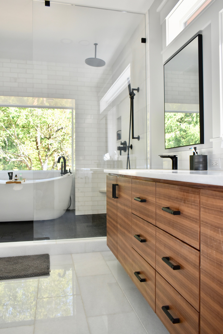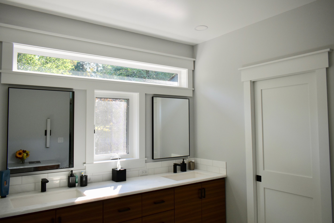Duvall Home Additions & Remodel
A hidden paradise tucked into the foothills of the Cascades, this classic wood cabin home was in need of a major update. This remodel included three separate additions, a full top to bottom interior renovation and updating of the entire exterior. A new guest wing was added, a full layout change in the main living space, as well as multiple new bathrooms, entirely new master suite and extension to the existing garage space. We were able to maintain the natural charm of the wood cabin feel while still giving it a big breath of fresh air.
-Before photos-
Exterior & Garage
With a passion for wood working and a live edge slab company to show for it, the new homeowners were wanting to highlight the natural beauty of cedar. Since the exterior would be completely finished in cedar, we opted for textural differences that would be pleasing to the eye. Along the whole main floor of the home, Clear Vertical Grain Cedar siding was installed horizontally to exude a modern feel. The front entry addition, new mudroom/laundry room entry, and front face of the garage were done in cedar dipped shingles to bring in an old world charm that complimented the clean lines of the siding nicely.
Four additions in total were completed on the home. The existing breezeway between the home and garage was full enclosed and built out to accommodate a new spare bedroom, full bath, pantry, and laundry room. The garage was extended out to allow for a third car. the master bathroom was pushed out for a more spacious feel, and the front entry was extended out to accommodate the new location of the staircase, a larger area for the upstairs loft and two new bathrooms.
Entry
The building out of the original front door into a proper entryway allowed for major changes to the interior layout of the home as well as providing an elevated covered front porch.
As you enter through the custom black coated steel front door, you are met with a brand new floating staircase drenched in natural light. The addition included new oversized windows on the main floor and upper loft. To the right the staircase, there are now two new bathrooms: a powder bath on the main floor and a full bath for the upper loft.
Kitchen & Main Living Area
As you enter the center of the home, you are welcomed by a full bank of windows looking out onto the forested acreage behind the house. To the left is the new chef’s kitchen. With the guest wing addition, we were able to extend the length of the kitchen wall and add a custom walk-in pantry. The additional square footage allowed us to trade out the traditional wall of upper cabinets with beautiful large windows, creating the perfect space for potted kitchen herbs. The custom cabinetry was done in a crisp white shaker style to compliment the updated interior modern craftsman trim work throughout the home. Honed stone countertops and Wolf appliances complete the space.
With a more open concept, the main living space is now the perfect spot for entertaining. Douglas fir wrapped ceiling beams stretch the full length of the room, complimented by the oversized white oak plank flooring that run throughout the home.
Guest Wing & Laundry Room
The original home had only one bedroom, so it was vital to include another bedroom for guests. Along with the new guest bedroom, this addition included a new guest bathroom and mudroom/laundry room. Being dedicated dog parents, the new homeowners wanted to have the space accommodate their family’s needs - so a new custom dog wash station was created for them in their new laundry room.
Master Suite
The bright sunlight continues to the master suite. Set on the opposite side of the home from the new guest wing, the master is a beautiful retreat. Vaulted ceilings with two levels of windows invites the lush evergreens into the clean, bright space. Original fir beam work was preserved, created a stunning contrast on the white walls. Off the bedroom, a new passthrough was built to accommodate custom shaker cabinets for storage on one side and the entrance to the new walk in closet on the other. At the end of the passthrough, you are welcomed into the new master spa bathroom. The master addition allowed us to built out a more spacious bathroom. An all new custom wet room feature his & hers showers with a new freestanding bathtub set into it’s own alcove surrounded by large picture windows, yet again evoking the feeling of a grown-up treehouse. A grain match walnut double vanity and private water closet finish out the space.

