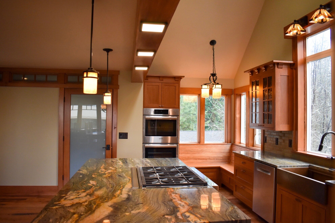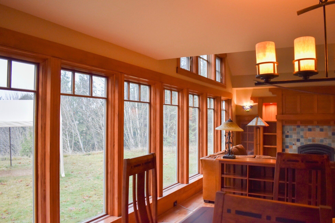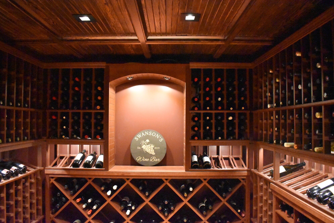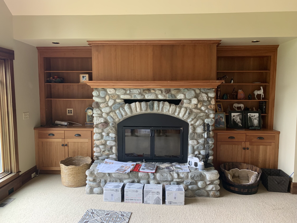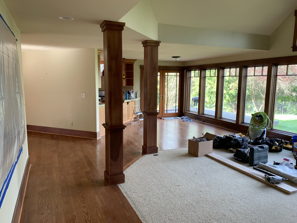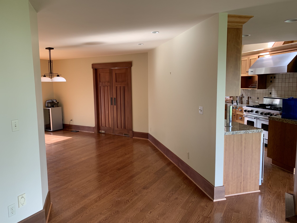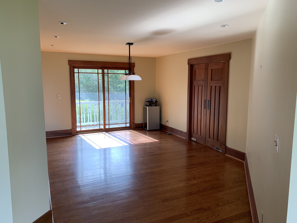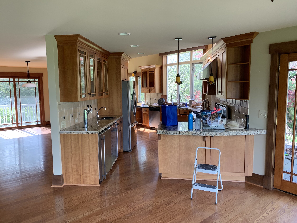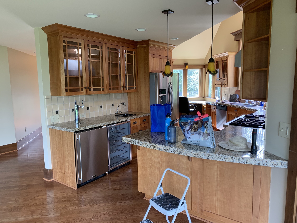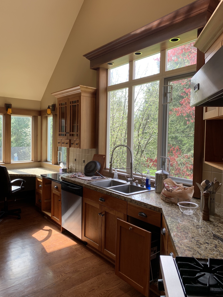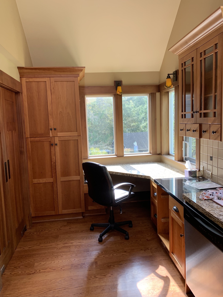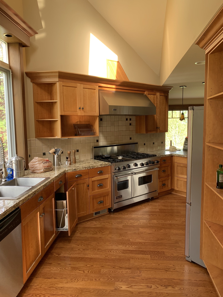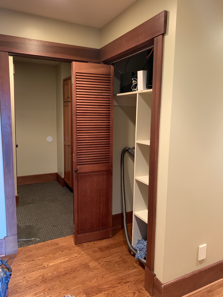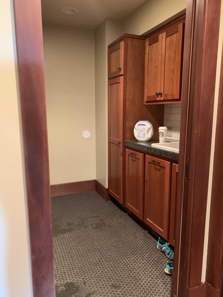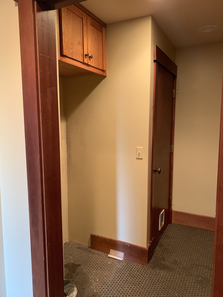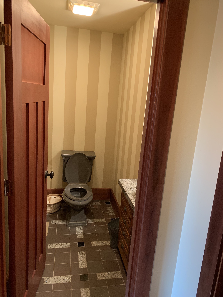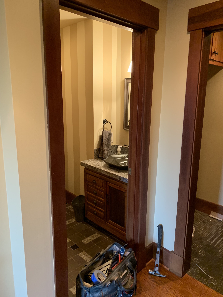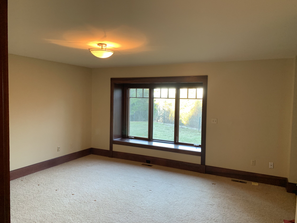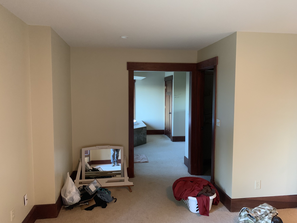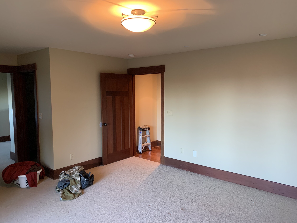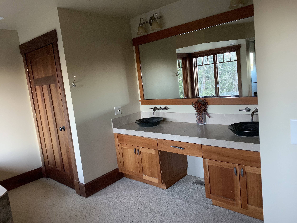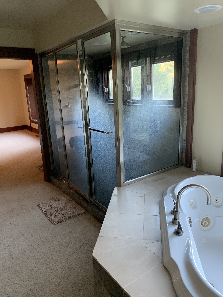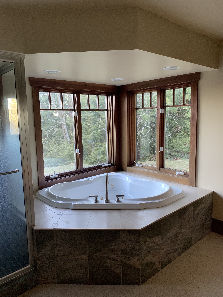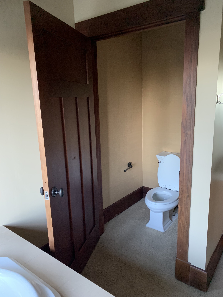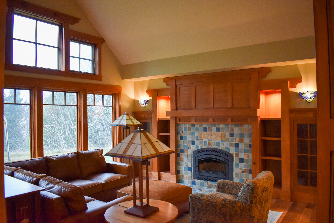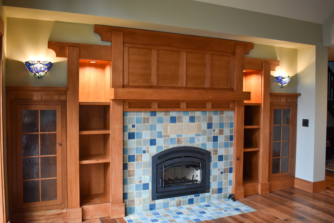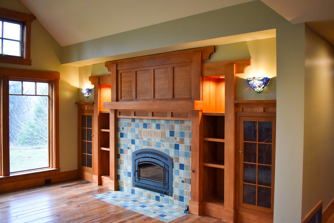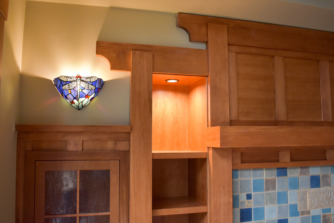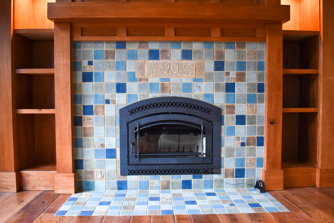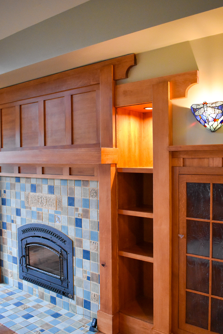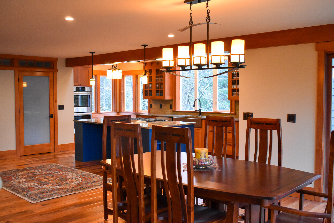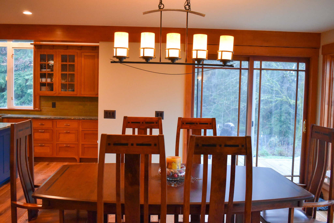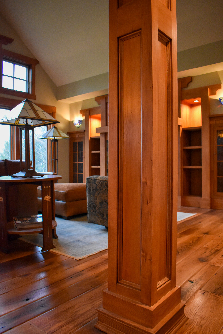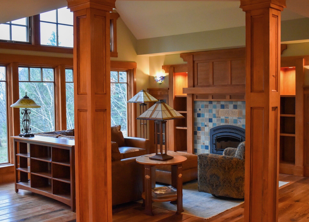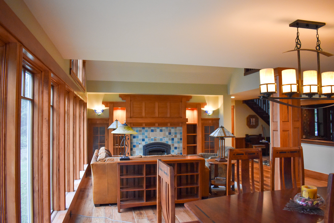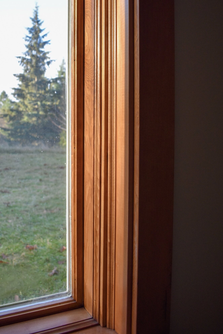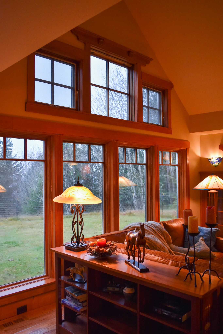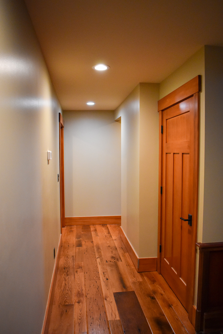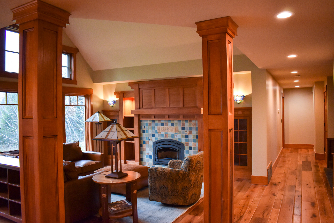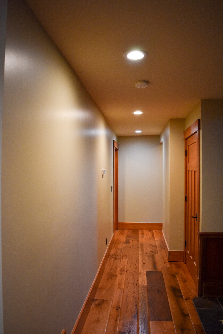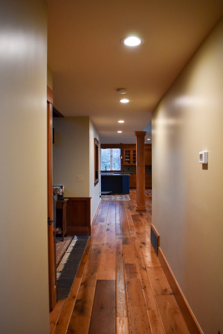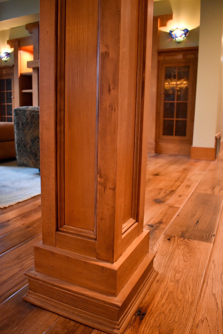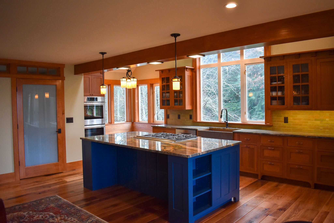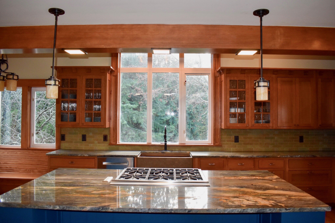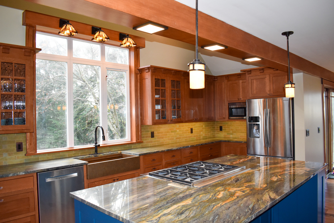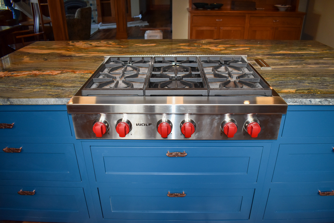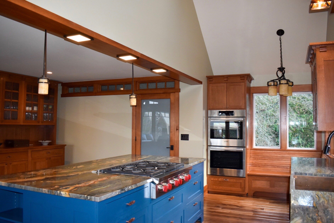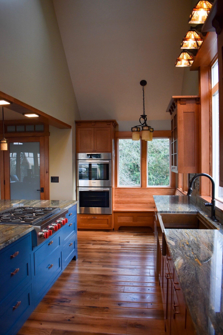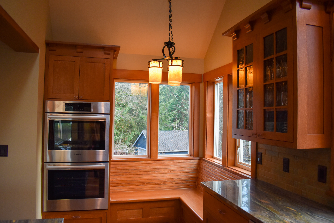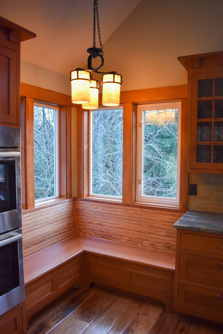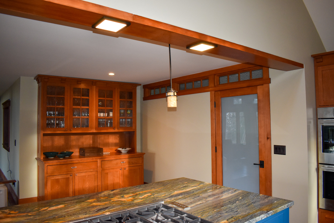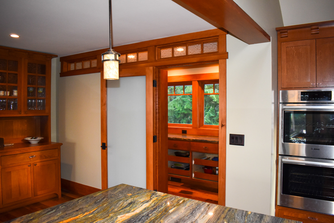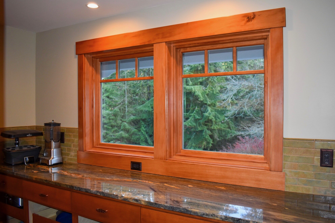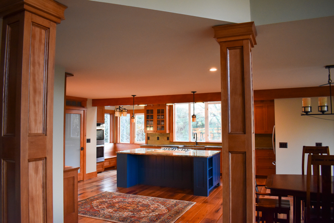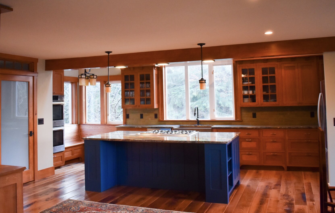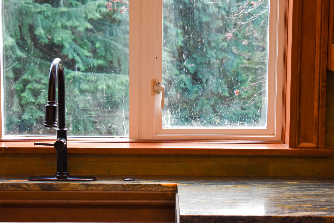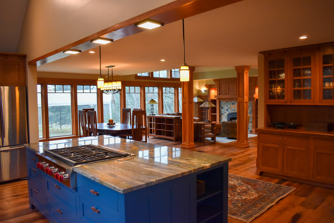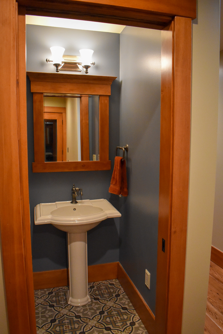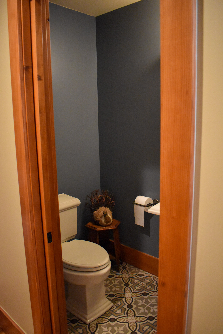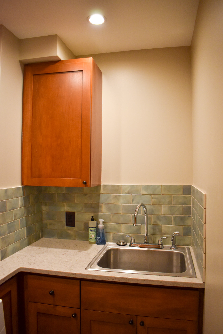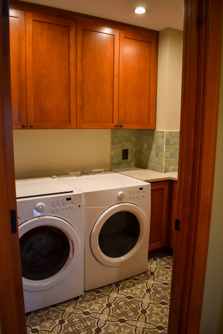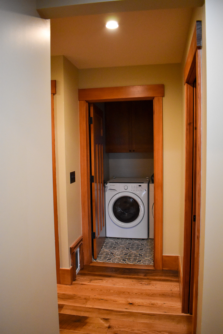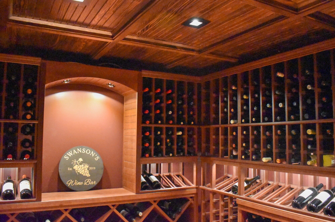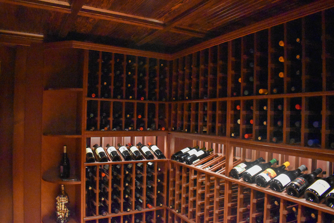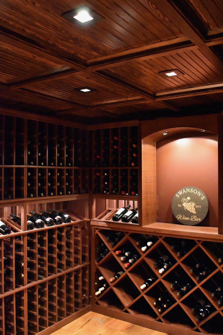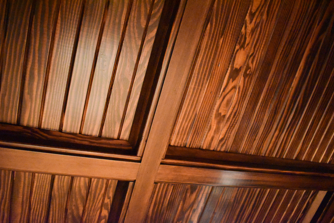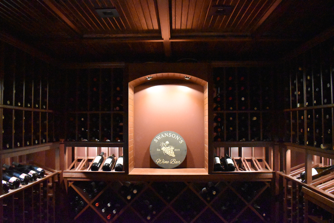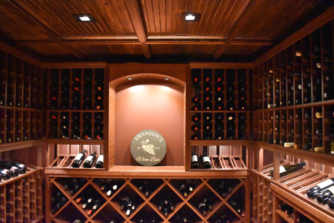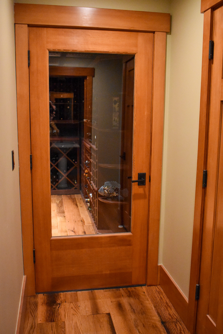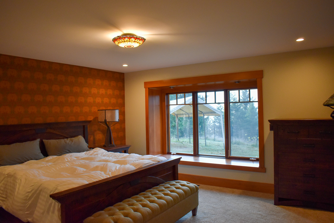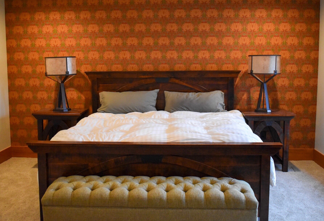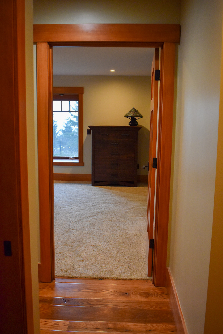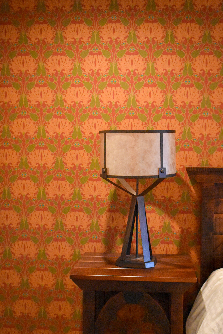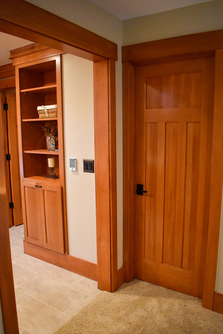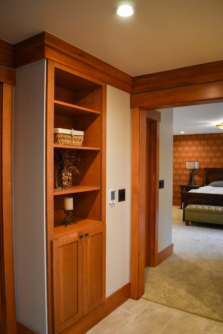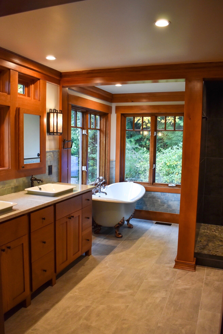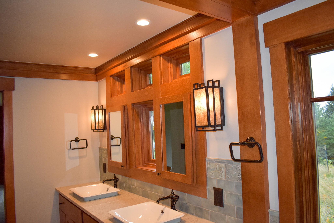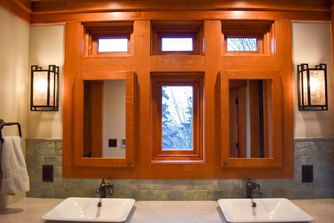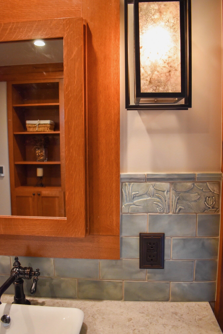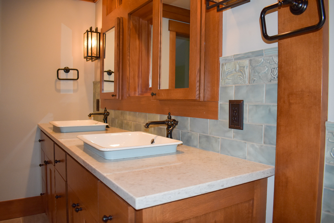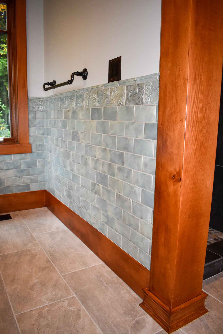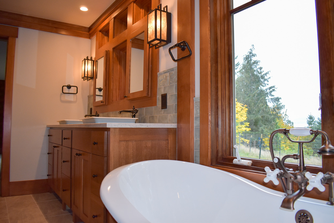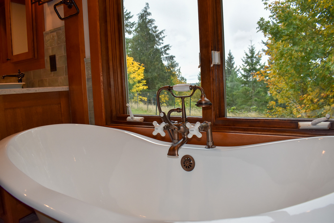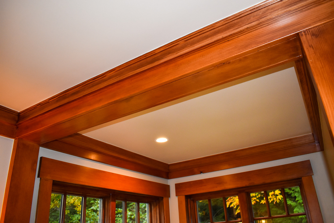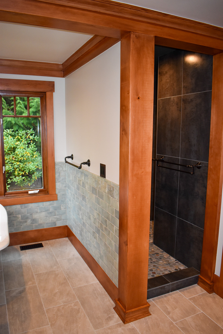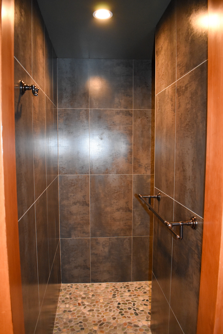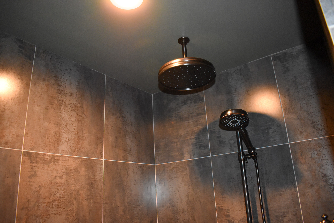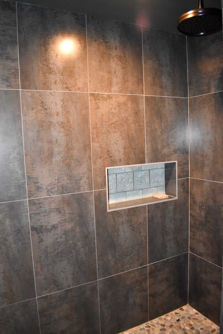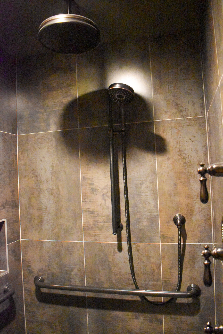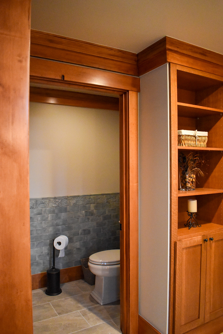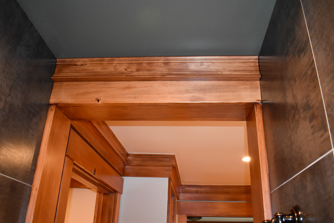Monroe Home Remodel
A beautiful home overlooking the Snoqualmie Valley was a tale of two homes. The exterior exuded the classic craftsman style the homeowners love, however, the inside suffered from an awkward layout and low-quality materials from previous remodels. A complete layout change and rebuild of the north side of the home, building a custom wine cellar, and opening up the kitchen are just some of the highlights from this home remodel.
-Before photos-
Main living space
The homeowner’s love for arts and crafts style ran deep, so when it came to retiring in their dream home, they wanted more than just a traditional “update”. Our owner, Andrew worked closely with them to create a custom Douglas Fir fireplace mantel and surround. Hand painted tile by Norberry Tile and Tiffany sconces added to the classic style of the 1920’s.
Along with the custom fireplace, we used all Clear Vertical Grain Douglas Fir for all of the wood accents and trim. In order to express the classic craftsman style, Andrew chose to add layers and depth to the trim of each of the windows in the home. He also took the two columns, which were structurally necessary, stripped them down to the 6”x 6” posts and reframed them, creating rich details that created stand out pieces, instead of awkward eyesores.
Kitchen
An awkward, mostly enclosed kitchen was not conducive to the family gatherings and entertaining the homeowners dreamed of having. A complete removal of the interior kitchen wall instantly opened up the space. All of the cabinetry and drywall was removed, providing a clean slate for their dream kitchen. Before any interior rebuilding, we squared off the exterior wall to eliminate the previous angled style.
Keeping the original windows in place, we worked with Spencer Cabinets to create an open concept space with all quarter sawn oak cabinets. The majority of which were stained in a cedar color gel stain to capture their natural beauty, but to bring some color and contrast into the space, the homeowners decided to have the large island painted a deep, vibrant blue. Stunning Brazilian granite from Natural Stone Interiors and hand painted tiles from Norberry Tile complement the cabinets beautifully.
Building out a walk-in pantry, the style was kept consistent with all the same materials, allowing for an appealing and functional space all in one. A built-in bench seat for two in the corner window and a custom china cabinet finish out the space.
Laundry & Powder Bath
Off the living room, a hallway leads to the north side of the home. Originally you could find a powder bath, laundry room, and master suite. We kept the footprint of the master suite the same (changing only the layout of the bathroom) but across the hall, we stripped it down to the studs and completely reworked the existing powder bath and laundry room. A storage closet became the new powder bath, the laundry room was extended to the south, and the garage access door was moved out of the laundry room into the hallway. Where the powder bath used to be, you now find the end of the hallway, leading to the door of the new wine cellar.
Wine Cellar
Wine enthusiasts and collectors, the homeowners knew from the start they wanted to incorporate a cellar into their new home. Taking over part of the existing garage and using the space from where the original powder bath was located, we were able to create a temperature controlled space to hold their vast collection. Invoking the classic cave characteristics of ancient wine cellars, dark, rich tones were brought in with the custom wine shelving by Vigilant Inc and a coffered ceiling stained in espresso. A specialty glass door from Frank Lumber ensures the cooler temperature of the cellar is maintained and creates a beautiful view into this impressive space.
Master Suite
Into the Master Suite, we move from the striking detail of the vintage reclaimed hardwood floors found in the rest of the home, into plush texture carpet from Shaw Floors. While the layout was kept the same, additions like the custom Douglas Fir trim and refinishing of the window seat refreshed the space. Neutral paint was complemented with an accent wall of warm Damask wallpaper. A Tiffany flush mount light finishes off the bedroom.
Proceeding to the right of the bedroom, you find the entrance to the en suite bathroom. A major reworking was done within the confines of the perimeter walls. A new double vanity from Spencer Cabinets was installed on the left side of the bathroom, opening up the space and bringing in more light with four new windows replacing the old ones. Custom his and hers medicine cabinets are built in on either side of the center window, with the wood trim telescoping out to each window. The finished product is a stunning focal point of the bathroom.
The right of the vanity is the new clawfoot bathtub. Updating the dated jetted tub surround to a more spacious nook with a classic tub that fits the craftsman style. Where the enclosed toilet closet used to be, a large walk-in shower now sits. Antique bronze Kohler shower fixtures create a spa-like retreat, with a classic shower head, rainfall head, and multiple body sprayers.
A new toilet closet, built in linen closet/shelving, hand painted vanity backsplash and wainscotting from Norberry Tile, and radiant heat tile flooring rounds out the space.

